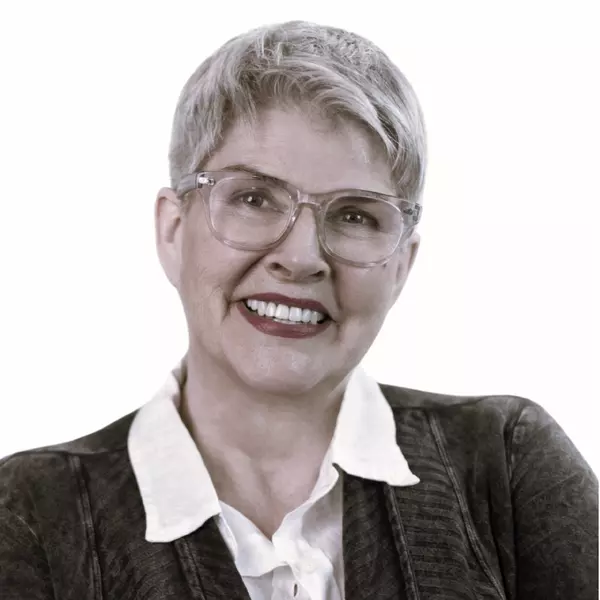$129,900
$1,299,000
90.0%For more information regarding the value of a property, please contact us for a free consultation.
2 Beds
2 Baths
1,945 SqFt
SOLD DATE : 01/06/2026
Key Details
Sold Price $129,900
Property Type Single Family Home
Sub Type Single Family Residence
Listing Status Sold
Purchase Type For Sale
Square Footage 1,945 sqft
Price per Sqft $66
Subdivision Trilogy(600)
MLS Listing ID PI25233970
Sold Date 01/06/26
Bedrooms 2
Full Baths 2
Construction Status Turnkey
HOA Fees $496/mo
HOA Y/N Yes
Year Built 2014
Lot Size 6,433 Sqft
Property Sub-Type Single Family Residence
Property Description
Resort living begins in this California Coastal “Nice” floor-plan home, beautifully situated on a very desirable cul-de-sac with a birds-eye panoramic view of the 5th, 6th and 7th holes of the Challenge Golf Course, plus the magnificent coastal sunsets. This 1,945 sq. ft. home, built in 2014, offers 2 bedrooms, 2 full bathrooms, plus a den with French door enclosure. Designer upgrades abound, including gorgeous hand scraped engineered wood floors, sweeping granite island with custom lighting, plantation shutters, ceiling fans and a rolling wall of glass providing exquisite views. Enter the gallery hallway and head toward the culinary kitchen - you'll love the raised panel cabinetry, granite countertops and island, tile backsplash, JennAir stainless steel appliances, including a 5-burner cooktop and a walk-in pantry - it's a chefs dream! Around the corner is the coveted SmartSpace/laundry, designed for optimum organization with a built-in desk, storage cabinets and countertops - it's a great space for working from home or enjoying your favorite hobbies. Across from the kitchen is a super comfortable living room with a spacious den next door, and a large dining room with loads of natural light and incredible views. Head outside the rolling wall of glass to the covered patio - it's the perfect spot to relax and enjoy the incredible central coast sunsets. The patio is surrounded by gorgeous, lush landscaping which frames the breathtaking golf course and lake views, and features plenty of hardscape space to entertain family and friends. Meandering pathways lead to the side yards, one outfitted with a raised garden bed. When it's time to head indoors you can retire to your luxurious owner's suite with a spacious bedroom which overlooks the backyard, and an en-suite bathroom with separate dual sinks, tile shower with seamless glass enclosure, and a large walk-in closet. Your guests will enjoy the comfort of their own wing with a light and airy bedroom and a full bath with tub/shower. In addition, there's energy-efficient solar and a 2-car garage. Best of all, this spectacular home is located in Trilogy with all the amenities to fully enjoy life on the Central Coast.
Location
State CA
County San Luis Obispo
Area Npmo - Nipomo
Rooms
Main Level Bedrooms 2
Interior
Interior Features Ceiling Fan(s), Separate/Formal Dining Room, Open Floorplan, Pantry, Recessed Lighting, Wired for Data, All Bedrooms Down, Bedroom on Main Level, Main Level Primary, Utility Room, Walk-In Pantry, Walk-In Closet(s)
Heating Central
Cooling None
Flooring Carpet, Tile, Wood
Fireplaces Type None
Fireplace No
Appliance Dishwasher, Microwave, Refrigerator
Laundry Laundry Room
Exterior
Garage Spaces 2.0
Garage Description 2.0
Pool Association
Community Features Curbs, Golf, Horse Trails, Park, Storm Drain(s), Street Lights, Sidewalks
Amenities Available Bocce Court, Clubhouse, Fitness Center, Fire Pit, Golf Course, Maintenance Grounds, Game Room, Horse Trails, Meeting Room, Management, Meeting/Banquet/Party Room, Maintenance Front Yard, Barbecue, Playground, Pickleball, Pool, Recreation Room, Sauna, Spa/Hot Tub, Tennis Court(s)
View Y/N Yes
View Golf Course, Panoramic, Trees/Woods
Porch Open, Patio
Total Parking Spaces 2
Private Pool No
Building
Lot Description Back Yard, Cul-De-Sac, Front Yard
Story 1
Entry Level One
Foundation Slab
Sewer Private Sewer
Level or Stories One
New Construction No
Construction Status Turnkey
Schools
School District Lucia Mar Unified
Others
HOA Name CCMA/WMA
Senior Community No
Tax ID 091706026
Acceptable Financing Cash, Conventional, 1031 Exchange
Green/Energy Cert Solar
Listing Terms Cash, Conventional, 1031 Exchange
Financing Conventional
Special Listing Condition Standard
Read Less Info
Want to know what your home might be worth? Contact us for a FREE valuation!

Our team is ready to help you sell your home for the highest possible price ASAP

Bought with Jason Francia eXp Realty of California, Inc.







