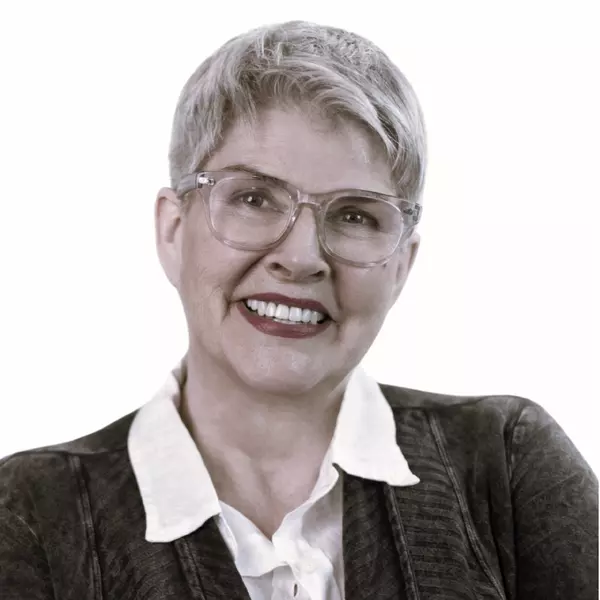
3 Beds
3 Baths
2,107 SqFt
3 Beds
3 Baths
2,107 SqFt
Key Details
Property Type Single Family Home
Sub Type Single Family Residence
Listing Status Active
Purchase Type For Sale
Square Footage 2,107 sqft
Price per Sqft $702
Subdivision Skylark Meadow
MLS Listing ID PI25233194
Bedrooms 3
Full Baths 2
Half Baths 1
Construction Status Turnkey
HOA Fees $453/mo
HOA Y/N Yes
Year Built 1999
Lot Size 4,521 Sqft
Property Sub-Type Single Family Residence
Property Description
Whether entertaining or unwinding, you'll love the two expansive decks that provide breathtaking views of the Avila Valley, offering the perfect backdrop for sunrises or evening gatherings. This peaceful retreat offers spectacular views from every room. Just moments from Avila Beach, the Avila Bay Athletic Club, Bob Jones Trail, Avila Beach Golf Resort, and local wineries and restaurants. Enjoy the Avila Beach Lifestyle is worth a peek.
Location
State CA
County San Luis Obispo
Area Avil - Avila Beach
Rooms
Main Level Bedrooms 1
Interior
Interior Features Breakfast Area, Separate/Formal Dining Room, Granite Counters, High Ceilings, Open Floorplan, Unfurnished, Bedroom on Main Level
Heating Forced Air
Cooling None
Flooring Carpet, Tile, Vinyl
Fireplaces Type Dining Room, Family Room, Gas, Living Room
Fireplace Yes
Appliance 6 Burner Stove, Dishwasher, Gas Cooktop, Gas Oven, Gas Water Heater, Refrigerator, Vented Exhaust Fan
Laundry Inside, Laundry Room
Exterior
Garage Spaces 2.0
Garage Description 2.0
Fence None
Pool None
Community Features Biking, Hiking, Mountainous, Suburban, Sidewalks, Valley, Gated
Utilities Available Cable Available, Natural Gas Connected, Sewer Connected, Water Connected
Amenities Available Security
View Y/N Yes
View Canyon, Hills, Mountain(s), Panoramic, Creek/Stream, Valley, Trees/Woods
Roof Type Flat Tile
Porch Covered, Deck
Total Parking Spaces 2
Private Pool No
Building
Lot Description 0-1 Unit/Acre
Dwelling Type House
Story 2
Entry Level Two
Foundation Concrete Perimeter
Sewer Public Sewer
Water Private
Architectural Style Cape Cod
Level or Stories Two
New Construction No
Construction Status Turnkey
Schools
School District San Luis Coastal Unified
Others
HOA Name Skylark Meadow
Senior Community No
Tax ID 076551007
Security Features Security Gate,Gated Community,Gated with Attendant,Key Card Entry,Smoke Detector(s)
Acceptable Financing Cash, Cash to New Loan
Listing Terms Cash, Cash to New Loan
Special Listing Condition Standard

REVIEWS
MORTGAGE CALCULATOR
How Does The Raymond Team Deliver Exceptional Real Estate Service?

Expert Guidance
We educate you on the market and guide you to the best best decision about your move.

Proven Systems
Over 23 years of real estate experience has helped us perfect our results-driven buying and selling systems.

Results Driven
We listen, we communicate, and we track every step of the process to ensure a seamleass transaction.







