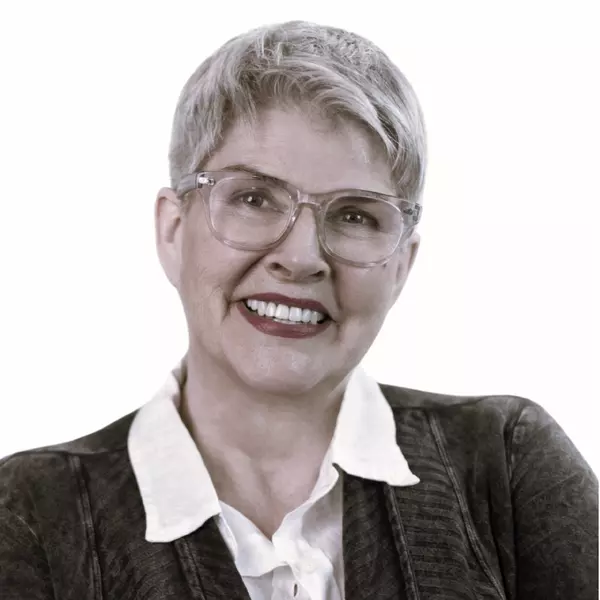
3 Beds
4 Baths
2,991 SqFt
3 Beds
4 Baths
2,991 SqFt
Key Details
Property Type Single Family Home
Sub Type Single Family Residence
Listing Status Active
Purchase Type For Sale
Square Footage 2,991 sqft
Price per Sqft $513
Subdivision Trilogy(600)
MLS Listing ID PI25245946
Bedrooms 3
Full Baths 3
Half Baths 1
Construction Status Turnkey
HOA Fees $496/mo
HOA Y/N Yes
Year Built 2017
Lot Size 0.308 Acres
Property Sub-Type Single Family Residence
Property Description
Location
State CA
County San Luis Obispo
Area Npmo - Nipomo
Rooms
Main Level Bedrooms 3
Interior
Interior Features Separate/Formal Dining Room, Eat-in Kitchen, Open Floorplan, Pantry, Quartz Counters, Recessed Lighting, Wired for Data, All Bedrooms Down, Bedroom on Main Level, Main Level Primary, Primary Suite, Walk-In Pantry, Walk-In Closet(s)
Heating Central
Cooling Central Air
Fireplace Yes
Appliance Built-In Range, Convection Oven, Double Oven, Dishwasher, Microwave, Refrigerator, Self Cleaning Oven, Tankless Water Heater
Laundry Inside, Laundry Room
Exterior
Exterior Feature Fire Pit
Garage Spaces 2.0
Garage Description 2.0
Pool Association
Community Features Curbs, Golf, Gutter(s), Horse Trails, Lake, Park, Storm Drain(s), Street Lights, Sidewalks
Amenities Available Bocce Court, Clubhouse, Fitness Center, Fire Pit, Golf Course, Maintenance Grounds, Game Room, Meeting Room, Management, Meeting/Banquet/Party Room, Maintenance Front Yard, Barbecue, Picnic Area, Playground, Pickleball, Pool, Recreation Room, Sauna, Spa/Hot Tub, Tennis Court(s)
View Y/N No
View None
Porch Patio
Total Parking Spaces 2
Private Pool No
Building
Lot Description Back Yard, Front Yard
Dwelling Type House
Story 1
Entry Level One
Foundation Slab
Sewer Private Sewer
Level or Stories One
New Construction No
Construction Status Turnkey
Schools
School District Lucia Mar Unified
Others
HOA Name CCMA/WMA
Senior Community No
Tax ID 091713024
Security Features Carbon Monoxide Detector(s),Fire Detection System,Fire Sprinkler System,Smoke Detector(s)
Acceptable Financing Cash, Cash to New Loan, Conventional
Green/Energy Cert Solar
Listing Terms Cash, Cash to New Loan, Conventional
Special Listing Condition Standard
Virtual Tour https://www.1525viavista.com/mls/183114976

REVIEWS
MORTGAGE CALCULATOR
How Does The Raymond Team Deliver Exceptional Real Estate Service?

Expert Guidance
We educate you on the market and guide you to the best best decision about your move.

Proven Systems
Over 23 years of real estate experience has helped us perfect our results-driven buying and selling systems.

Results Driven
We listen, we communicate, and we track every step of the process to ensure a seamleass transaction.







